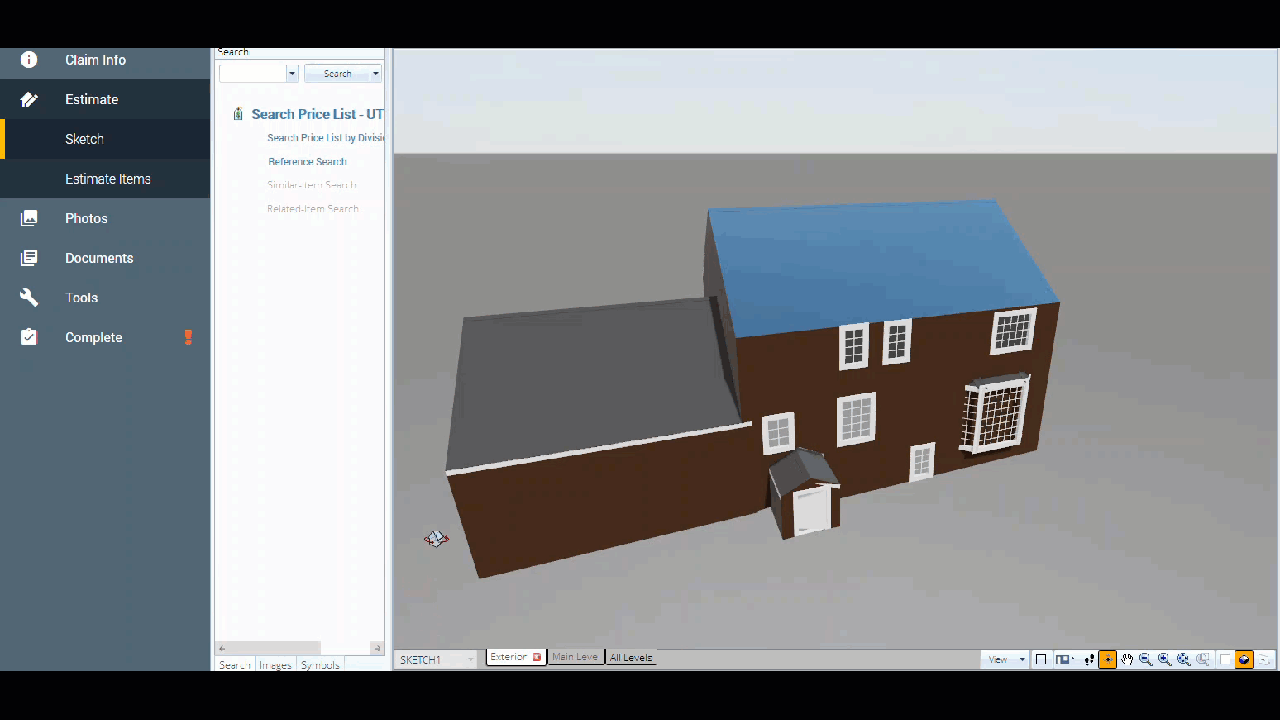Once the request is completed, you can view the geometry for the property in Verisk Xactimate®. Double-click on the property row to open the property details.
In the left panel, click Estimate, Sketch. Click the roof, window, wall or door to get the geometry.

Based on the geometry, you can complete the estimation claim within Xactimate.

Refer to the following articles for additional help:
You can access the complete set of Xactware documentation at https://xactware.helpdocs.io/l/enUS.